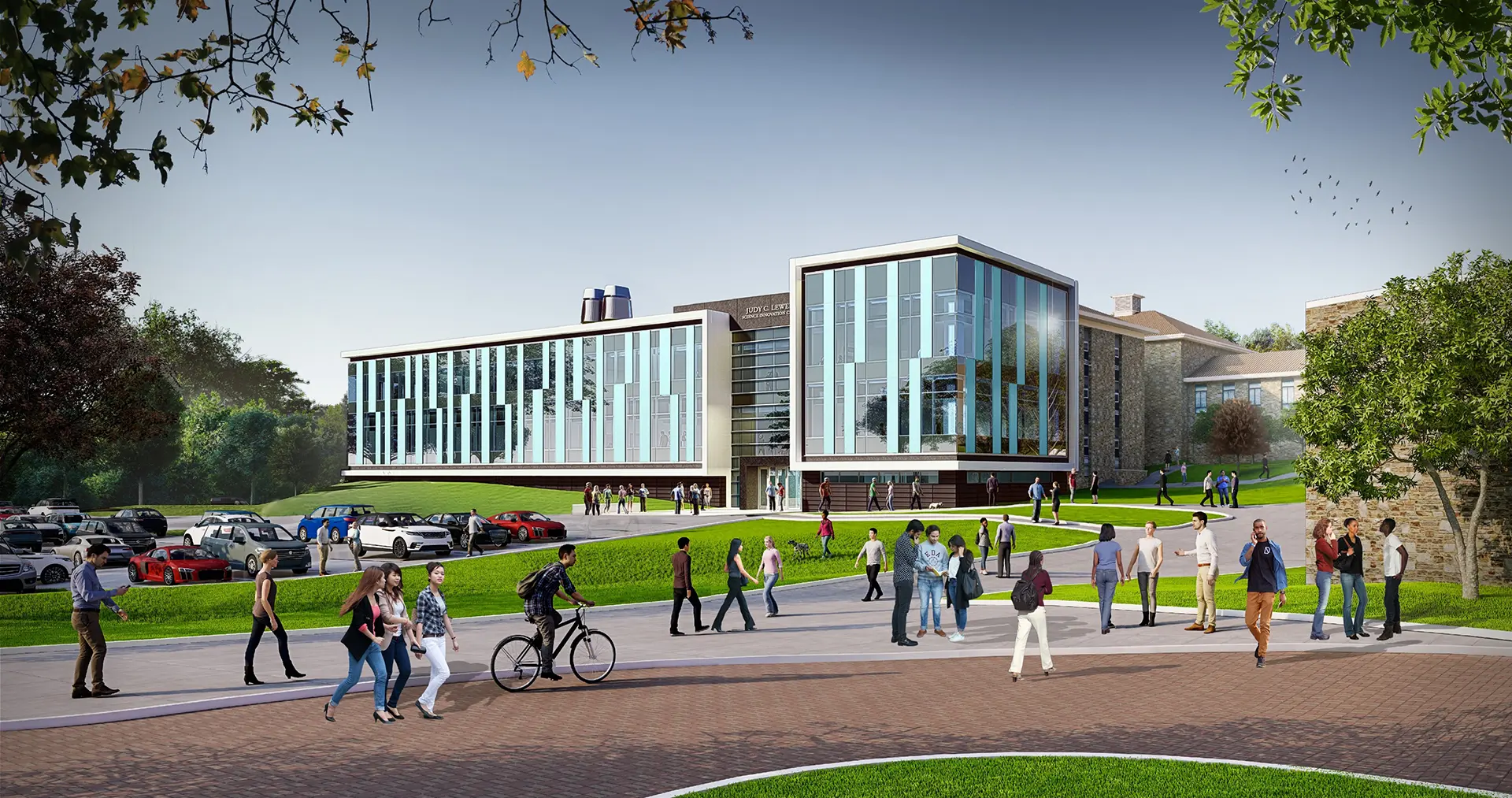The CMP balances renovation and new construction projects to maintain and enhance the campus structure. In alignment with the goals of inclusion and sustainability, renovation and deferred maintenance projects are prioritized where possible to include upgrades to building systems and access. Where programmatic or use goals cannot be feasibly achieved through renovation, the plan proposes selective demolition and new construction to build space for community, encourage exploration, and promote design excellence.
The full CMP development vision for Goucher College includes the demolition of approximately 230,000-GSF, including areas associated with the equestrian paddocks, surface parking, Stimson Hall, the natatorium, and the gatehouse; new construction of approximately 508,000 GSF, including approximately 180,000 SF associated with the equestrian paddocks and new parking; and approximately 529,000 GSF of renovation, including approximately 39,000 SF associated with equestrian paddocks.
Priority projects include the development of the approximately 47,000-GSF Lewent Science Center, conceptualized as an addition to the Hoffberger Science Building, and an associated greenhouse. Additionally, the plan proposes renovations to the Dorsey College Center, Kraushaar Auditorium, and Merrick Lecture Hall, as well as the relocation of the gatehouse, to enhance the public entry to the campus. Renovations to the Hoffberger Science Building, following the construction of The Lewent Science Center, and comprehensive systems upgrades to Heating and Cooling Plant #1 are proposed to enhance the functionality of these facilities and the campus utility systems overall.




Additional enhancements to the academic quad include construction of an approximate 65,000 GSF interdisciplinary arts building to consolidate the visual and performing arts programs from across campus. The demolition of Stimson Hall to the east as well as the relocation of equestrian paddocks to the north that currently encroach on the forest buffer will enable future projects across campus. Finally, the plan recommends resurfacing the track and updating stadium storage and support structures.
Proposed enhancements to the experience of campus include accessibility upgrades to the entry and academic quad, Winslow Great Lawn, and residential quad landscapes and building entries and the continuation of the north pathway from Van Meter Highway toward the equestrian facilities as the proposed Sports and Recreation thoroughfare. Additionally, the long-term vision includes consolidation of select parking to a parking structure in the northeast of campus, the redevelopment of the Stimson Hall site, and renovations and additions to the Decker Sports and Recreation Center (SRC).
Copyright © 2025 Goucher College | Privacy Policy | Accessibility | About this Website