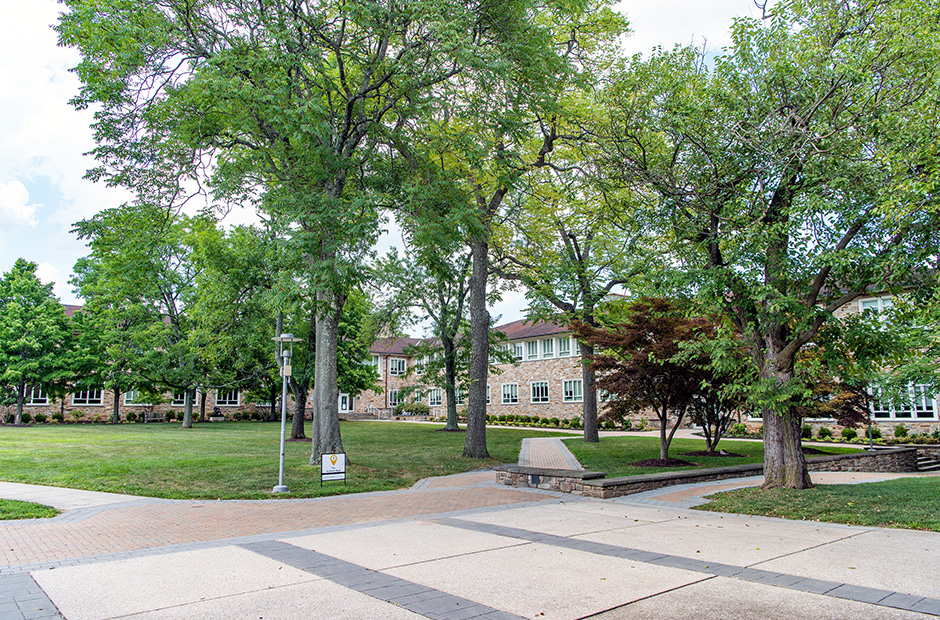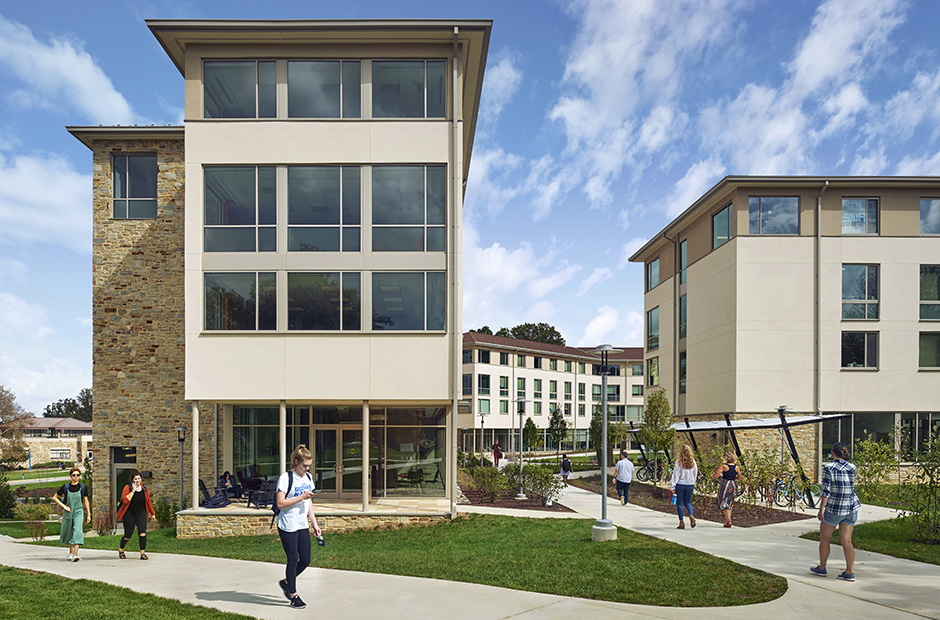The Student Engagement Center is proposed as a repositioning of the Alumnae/i House toward the activity of Van Meter Highway, Mary Fisher Dining Center, and the Ungar Athenaeum. An approximately 15,000-GSF addition is proposed to replace the approximately 4,000-GSF northern bar of the building, which would be demolished to create direct access off of Van Meter Highway. Previous programming efforts established a guiding vision of a physical home on campus for Goucher’s alumnae/i and the Goucher Alumnae/i Association. This vision is reinforced through the proposed creation of a larger facility that brings together past Goucher students with present and future Goucher students. The CMP proposes that CREI be relocated to the second floor of the addition with additional offices for student government, student organizations, and meeting spaces on the ground floor. Additionally, improved access through the building to the east is proposed to facilitate connection to the Ungar Athenaeum and the Athenaeum drop-off area.

A new drop-off and plaza shared between the Student Engagement Center and the interdisciplinary arts building as well as a sensory garden between the proposed Student Engagement Center and Van Meter Highway is proposed to fully integrate accessible access into the Campus Core, provide areas for rest, and to experience the proposed diverse palate of indigenous plantings. Goucher students, visitors, and alumnae/i will benefit from the accessibility improvements and proximity of the garden.
The CMP proposes an approximately 10,000-GSF renovation and potential addition to the existing Chapel to convert it to an Interfaith Center that supports all aspects of religious and spiritual life at Goucher College. Further discussion with the Goucher College chaplain, campus community, and partners is recommended to further define the goals and objectives for this project following the CMP.
The CMP establishes a vision for a fully accessible Winslow Great Lawn and residential quad access through the regrading of the slopes on either side of Van Meter Highway that connect to these open spaces. Care should be taken to provide full access to any seating and resting spaces created on these slopes directly from the accessible paths.
An approximately 1,000-GSF pavilion is proposed at the southern edge of the Winslow Great Lawn to support formal and informal programming and events.



Copyright © 2025 Goucher College | Privacy Policy | Accessibility | About this Website