A priority project of the CMP, The Lewent Science Center enables Goucher College to achieve curriculum goals established in the Strategic Plan. The Lewent Science Center is proposed as an approximately 47,000-GSF addition to Hoffberger, facing the Dorsey parking lot and composed primarily of instructional classroom and lab spaces. The placement of the building aids in creating an accessible interior connection between the Dorsey parking lot and the academic quad.
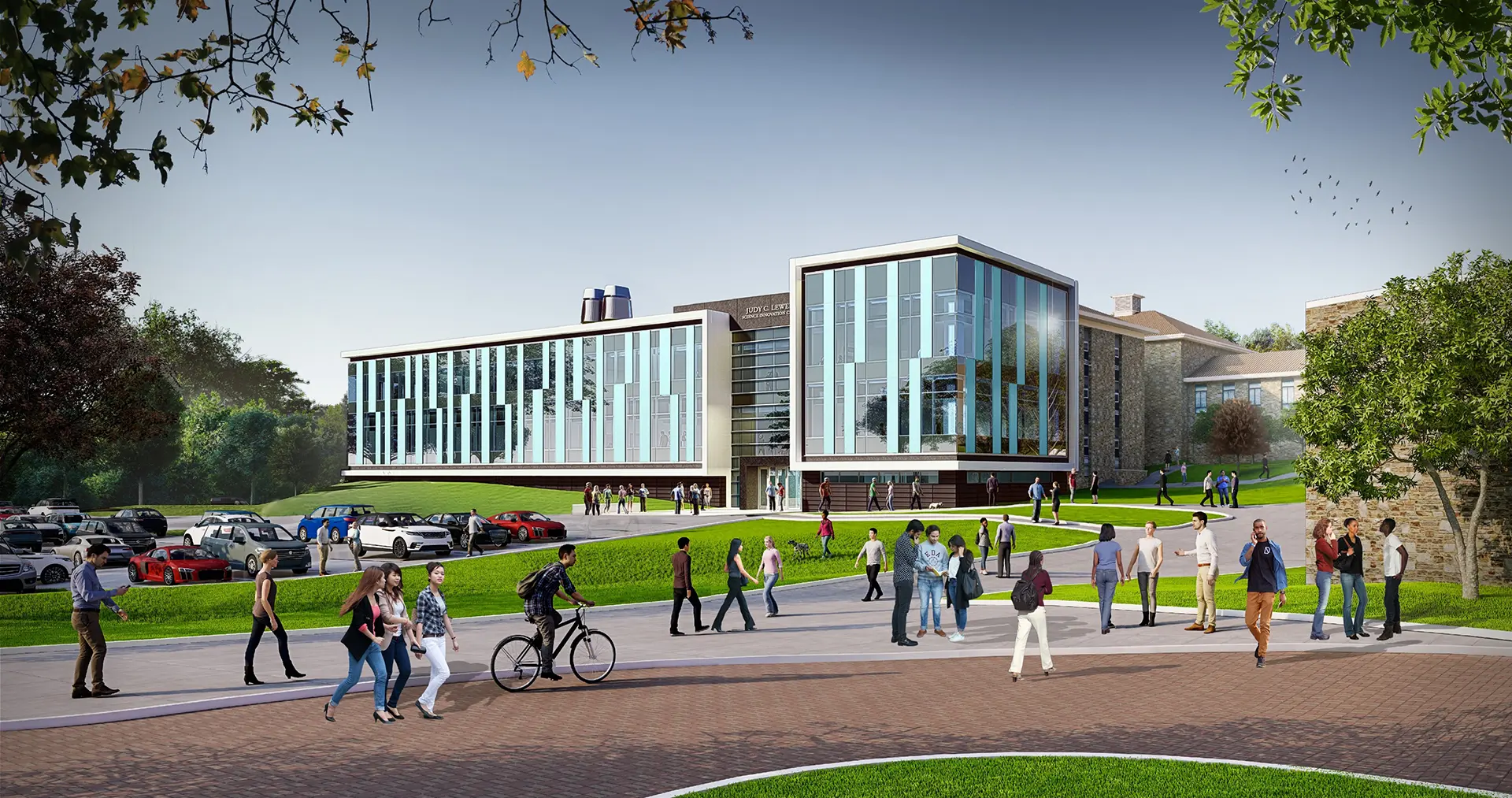
The CMP proposes a realignment of the entry sequence that reconfigures the Dorsey parking lot to create a new, tree-lined entry that terminates at a drop-off plaza between Kraushaar Auditorium and The Lewent Science Center. The arrival and drop-off sequence should accommodate a sustained vehicular turnaround concurrently with drop-off as well as daily bus and service vehicle turn-around to meet the needs of large groups and vendors accessing Kraushaar Auditorium.
The academic quad is reimagined as a universally accessible quad traversed by multiple pathways maintaining a navigable grade between buildings and main entry points. Proposed functional landscapes and stormwater areas mitigate the heavy rain events, reduce the amount of manicured lawn grass, and allow for landscaping with indigenous vegetation.
Substantial renovations are proposed to the 38,000-GSF Dorsey College Center to address deferred maintenance needs, infrastructural upgrades, and program goals while restoring the building to highlight its original mid-20th century design by Pietro Belluschi. It is proposed that the renovation process consider the creation of workspaces for flexible and hybrid workstyles in addition to updating and rationalizing the spaces for the Goucher College administration.
Following the construction of The Lewent Science Center, renovations are proposed to the 82,000-GSF Hoffberger Science Building, originally constructed in 1953, to update the instructional classrooms, common spaces, and faculty offices to meet the needs of today and address deferred maintenance, sustainability, and accessibility issues.
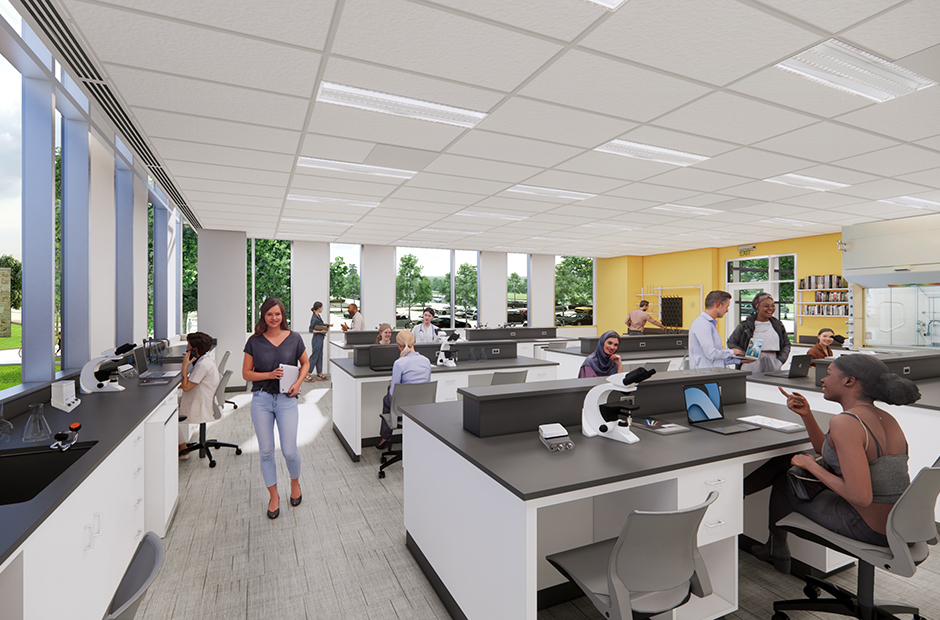
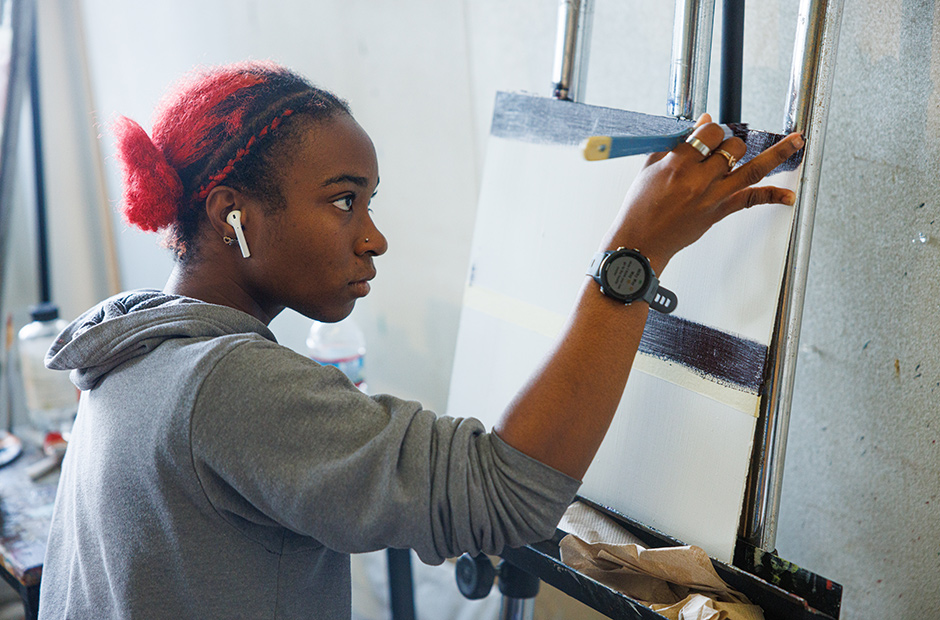
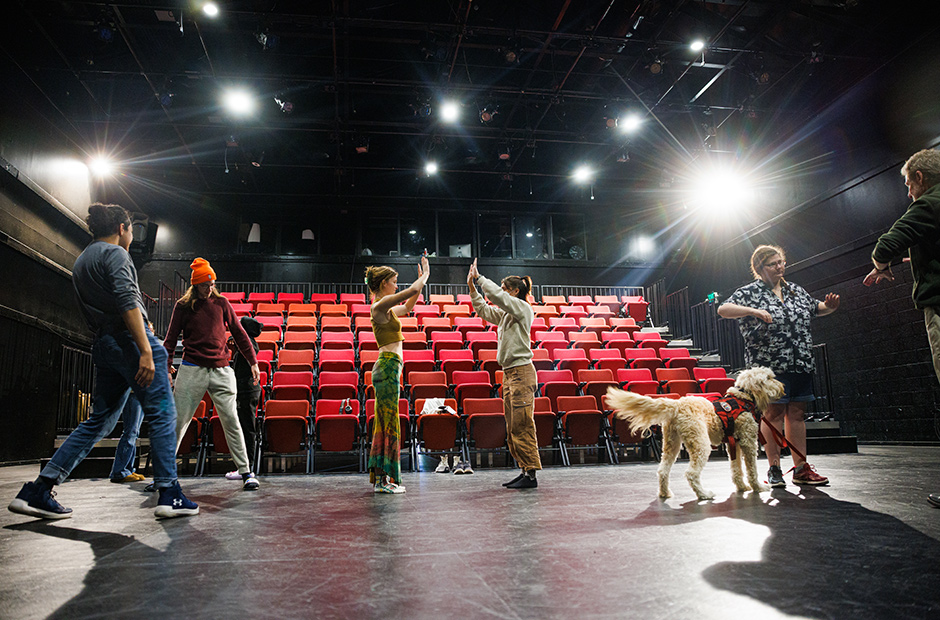
Proposed as an approximately 65,000-GSF instructional, exhibit, and performance hub, the interdisciplinary arts building is intended to accommodate the current and future needs of the visual and performing arts programs (music, dance, theater, visual arts, design, and media) at Goucher College. Consolidating space from Meyerhoff, the Todd Dance Studio, and distributed practice rooms, and accommodating use by strategic partners such as the Peabody Institute’s prep program, the interdisciplinary arts building would be located in the academic quad. While further design is required, conceptually the interdisciplinary arts building could be constructed on axis with the Interfaith Center (formerly the Chapel). The creation of accessible routes from the Dorsey College Center to Van Meter Highway as well as from the Student Engagement Center drop-off to the academic quad helped determine the building’s placement.
A large drop-off area and plaza is shared with the proposed Student Engagement Center to integrate the functional circulation elements required for the interdisciplinary arts building with the experience of arriving at a main hub along Van Meter Highway and an accessible entry point to the campus core. The drop-off and plaza should accommodate a tour bus turnaround and dedicated accessible parking spaces serving students, visitors, and alumnae/i.
An approximately 5,000-GSF arts pavilion is proposed to activate the center of the academic quad and provide flexible space for gathering, exhibitions, and performances. The CMP engagement process indicated an affinity for an open and inviting structure with the potential for a small refreshments station.
Accessible from the academic quad and directly from interior building space, outdoor classrooms are alternative instruction spaces that provide easily traversable ground materials, accessible seating and multiple heights of writing surfaces, easily visible and non-backlit presentation surfaces, and solar shading. Less furnishing and infrastructure intensive but still accessible, woodland classrooms are proposed at key areas surrounding the campus core to encourage further exploration of the campus woodlands.
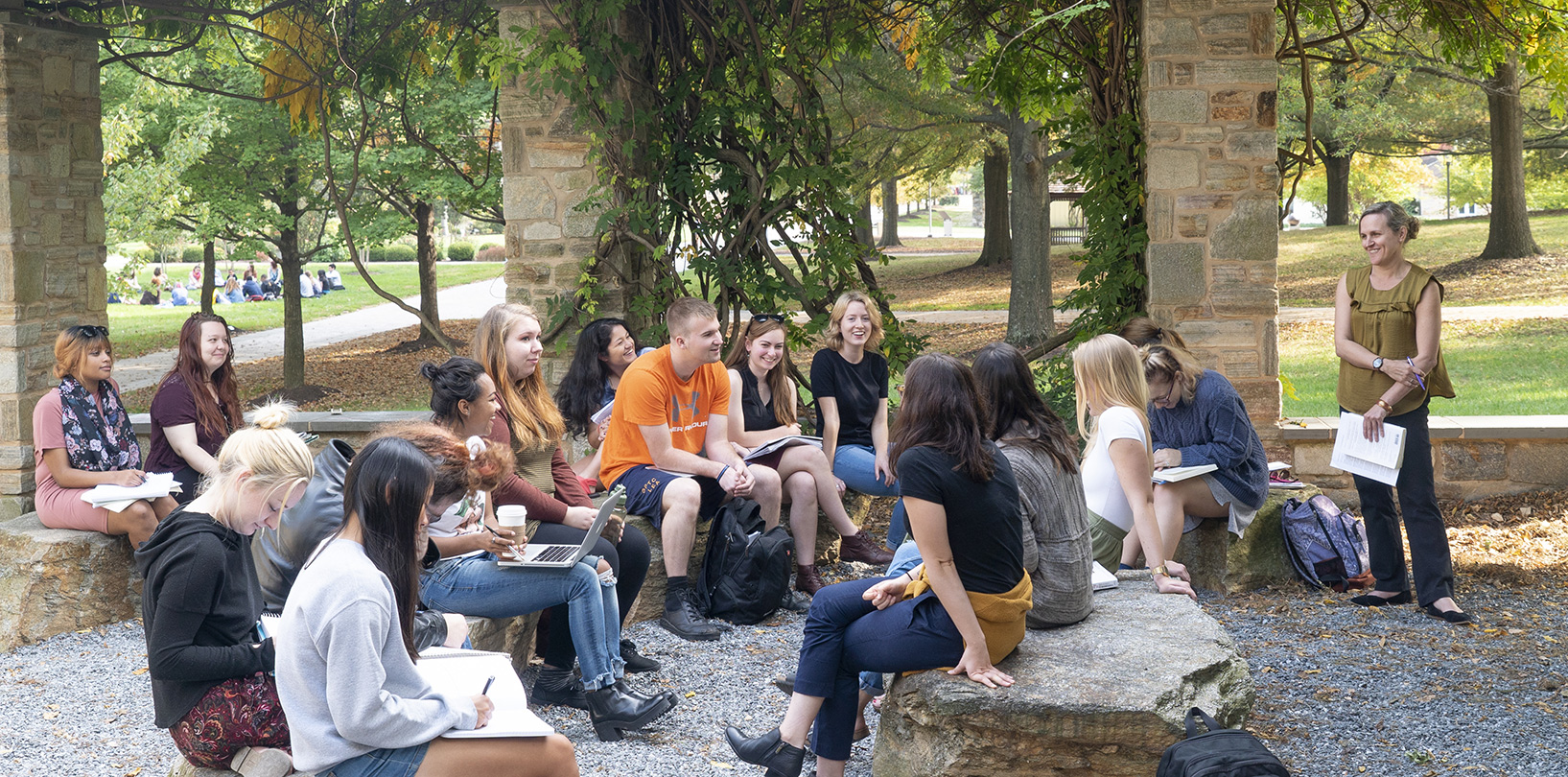
Copyright © 2025 Goucher College | Privacy Policy | Accessibility | About this Website